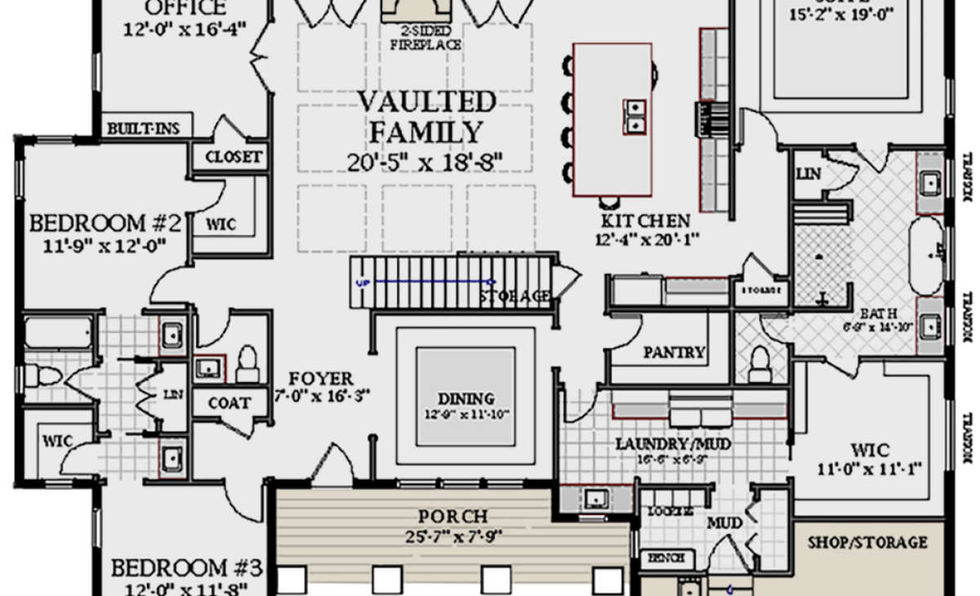top of page

Augusta
We are excited to announce that we have added a new house layout to our portfolio! Plans have been made to build our first spec home with this floorplan in the near future



Living Areas
Breathe Deeply, It's an Open Floor Plan
-
Engineered Hardwood Floor
-
Crown Molding in Common Areas and Master Bedroom
-
Open Floor Plan
-
Lots of Windows for Natural Light


Exterior Features
-
Includes starter landscape package
-
HD Architectural Shingles
-
Low-E Windows
-
Custom, Full Glass Front Door
-
Double Garage
-
Large Back Porch
Built to last, the Augusta is Houston Strong
Kitchen
White and Stainless
-
Luxury Cabinets with Soft-Close Doors
-
Granite Counter-tops
-
Stainless Steel, Energy Star Appliances
-
Kitchen Open to Eating Area
-
Large Bathtub
-
Walk-In Tiled Shower
-
Double Vanity
-
Large Windows for Natural Light
-
Walk-in Closet
-
Tiled Floor
Master Bath
For your every need
bottom of page






